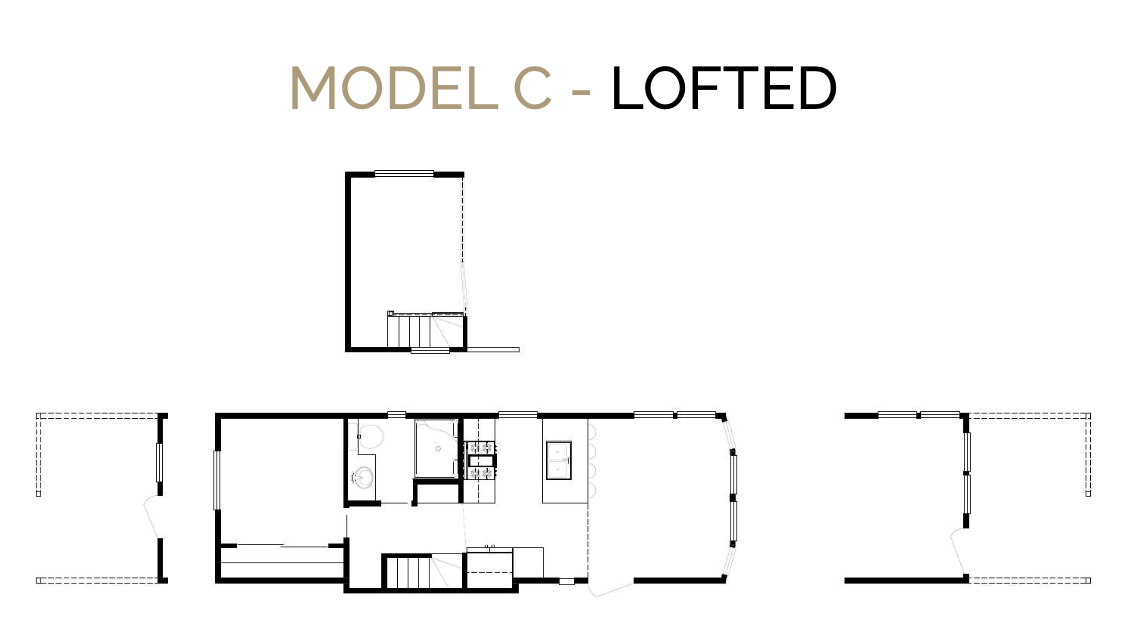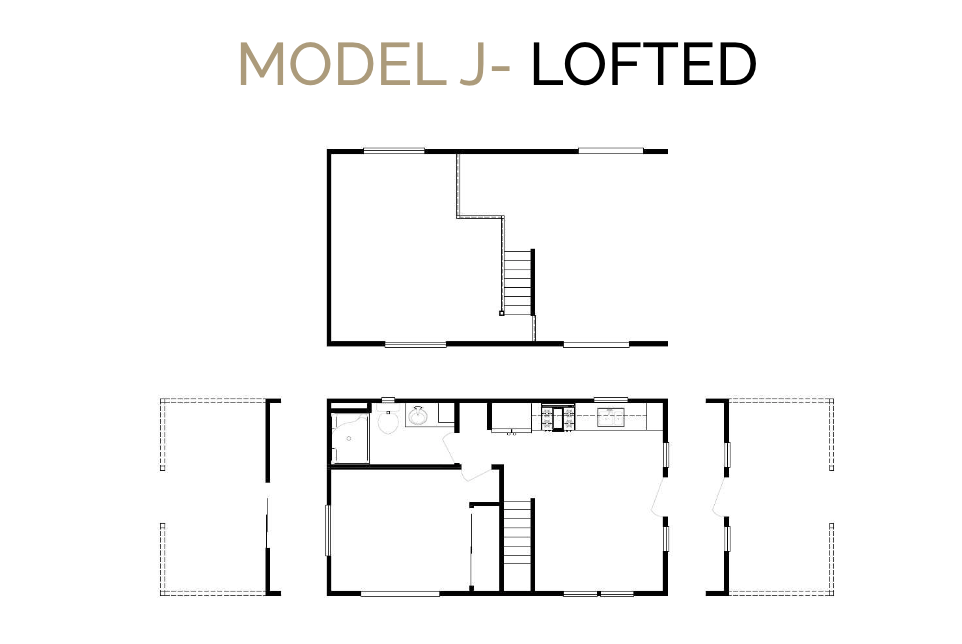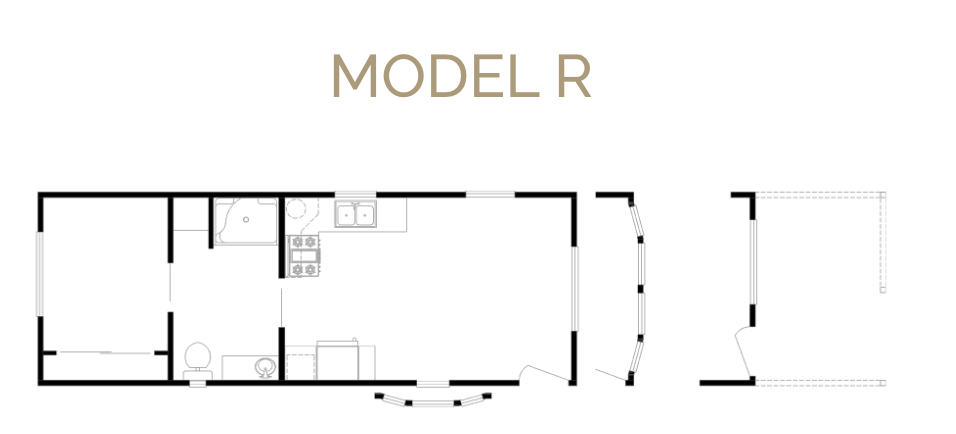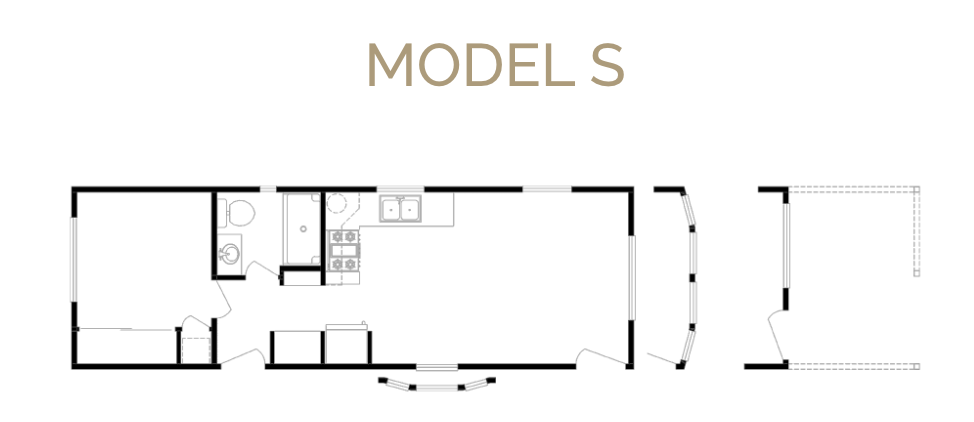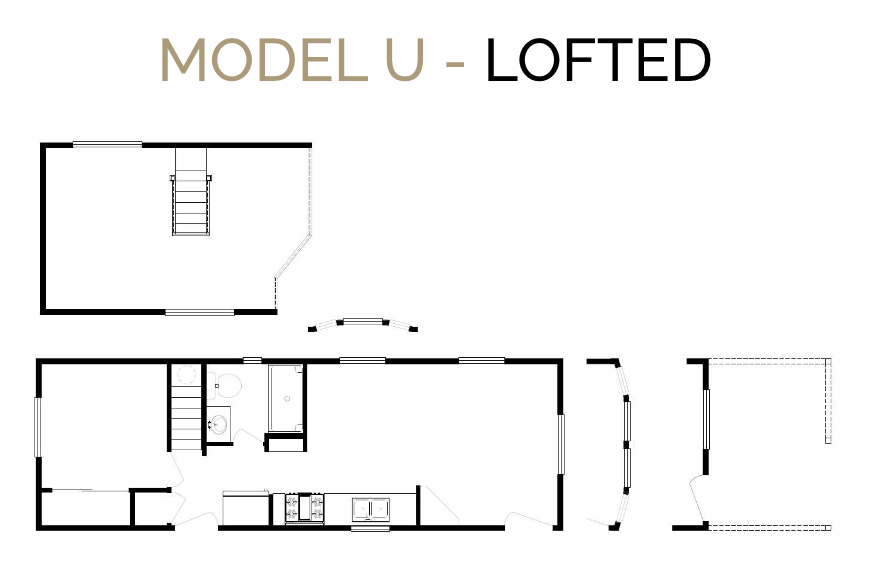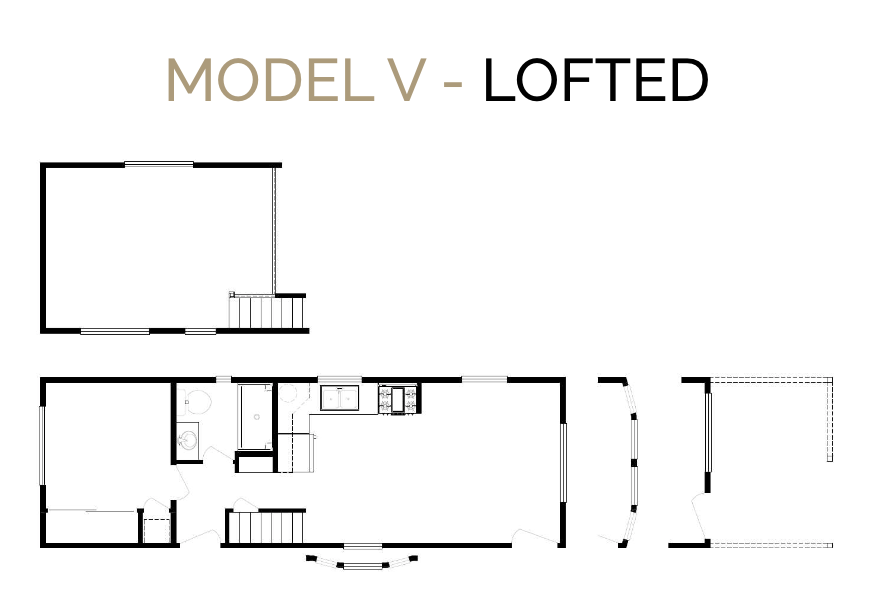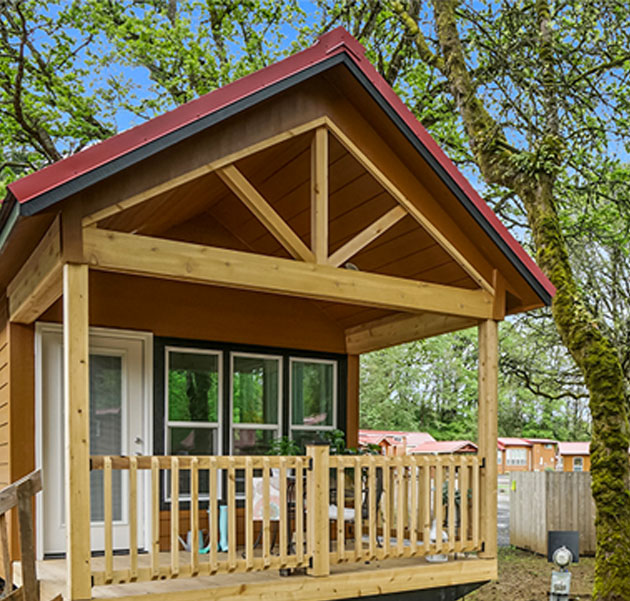
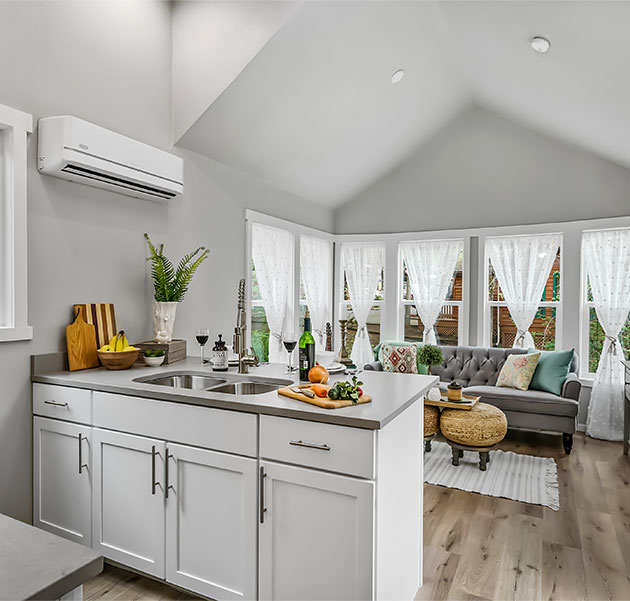

Grand Teton Series
IHC's Flagship Series features top of the line amenities and unique atmosphere.
Standard Features
Exterior Dimensions
4" wood trim on all windows
Allura Lap Siding per plan
12" front overhang
12" rear overhang
12" eaves on sides (not on 15' wide models)
90" - 2"x4" exterior walls
R-24 floors, R-13 walls & R-25 roof
Exception A-Loft - R-19 roof
Doors & Windows
Half Light doors w/internal mini blinds
Side light windows in standard door location
Vinyl framed low "E" dual glaze windows
Residential style mortise door hinges
2" Faux wood blinds throughout
Serria Series
For the discriminating homeowner, this line offers very economical opportunities with great features.
Standard Features
Exterior Dimensions
4" wood trim on all windows
LP Siding w/4 rows wainscot per plan
12" front and rear overhang
12" eaves on sides
90" - 2"x4" exterior walls
R-14 floors, R-11 walls & R-19 roof
Doors & Windows
6 Panel Insulated Fiberglass exterior doors
Low E Vinyl framed dual glaze windows
Residential style mortise door hinges
2" Faux wood blinds throughout.
 Skip to main content
Skip to main content




